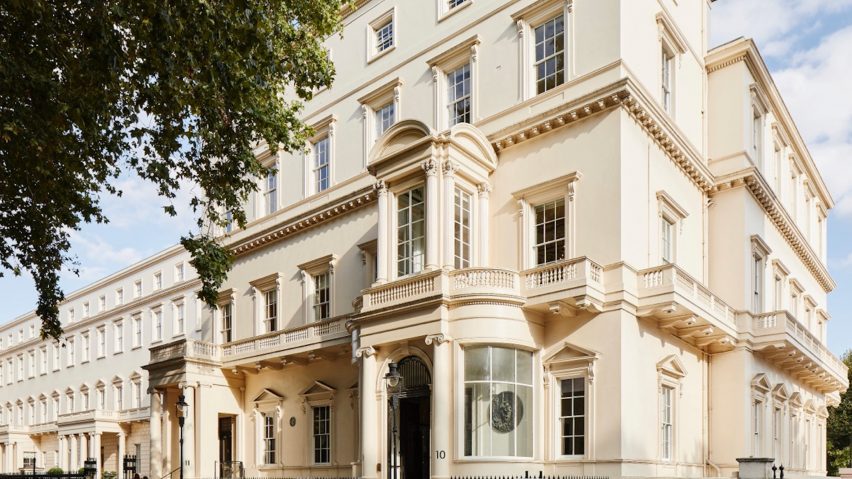
Wright and Wright unveils transformation of British Academy headquarters in London
London studio Wright and Wright has refurbished the London headquarters of the British Academy, creating double-height spaces on the lower floor that aim to reflect the grandeur of the rooms above.
Located at 10-11 Carlton House Terrace in central London, Wright and Wright intended to celebrate the building's history while making it better suited for events, public talks and exhibitions.
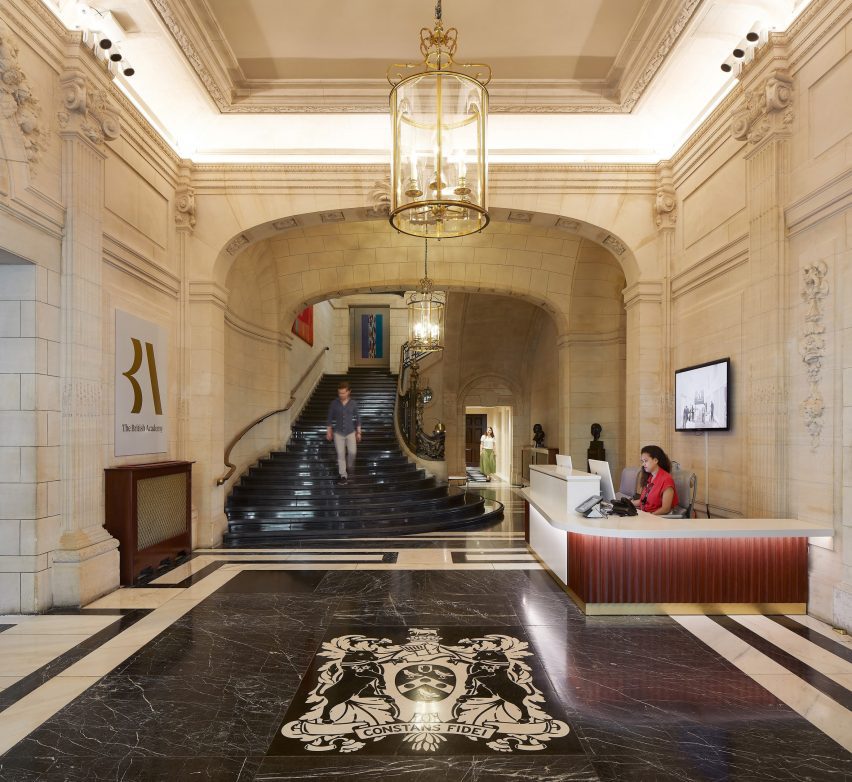
The Grade I-listed building was originally designed by British architect John Nash in 1831. It has been the headquarters for the British Academy, a national academy for humanities and social sciences, since 1998.
As part of its refurbishment, Wright and Wright removed mezzanine floors and vaults on the lower level, which didn't have as many heritage constraints as the grander upper levels.
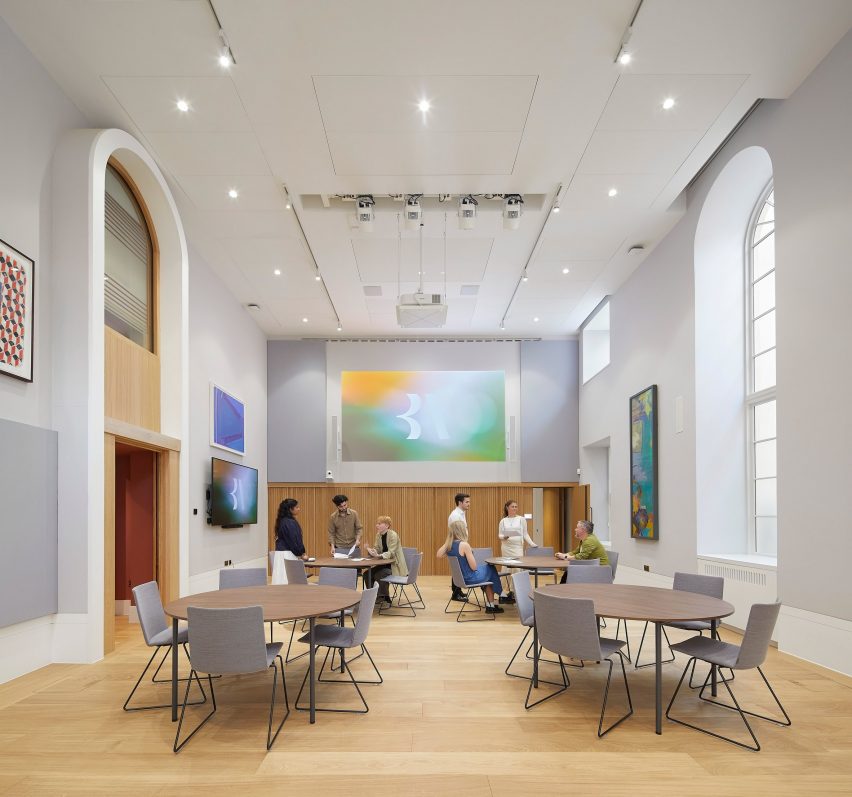
The studio also dug up to two metres deep into the ground to further open up the lower level, forming three double-height rooms that mimic the loftiness of the rooms above.
"In line with its strategic aims to open up and reach audiences beyond the research and academic community, we addressed the lower floors and arrival spaces of the organisation's headquarters to enable it to become a more accessible, welcoming and agile destination for events and public engagement," Wright and Wright partner Stephen Smith told Dezeen.
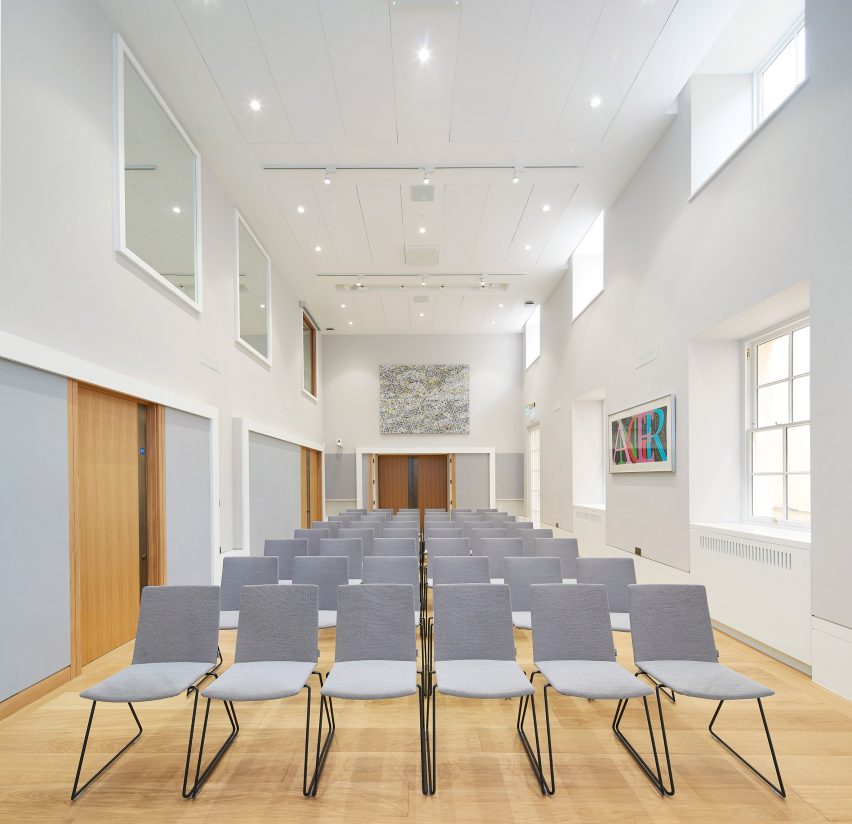
"The building is a historic Grade I-listed building overlooking The Mall in central London, so we had to work with its extraordinary heritage spaces in a way that enables the British Academy to fulfil its contemporary role as a forward-facing organisation," Smith continued.
"By removing mezzanine floors, small cramped office spaces of 2.4 metres tall were transformed into double height spaces of 5.5 metres."
Existing lightwells help bring natural light into the interior, and double glazing was added to the windows to improve thermal performance.
"Because the new spaces are largely out of sight from street level, we were able to introduce double glazing – the first time this has been achieved within the Crown Estate in a Grade I listed setting," said Smith.
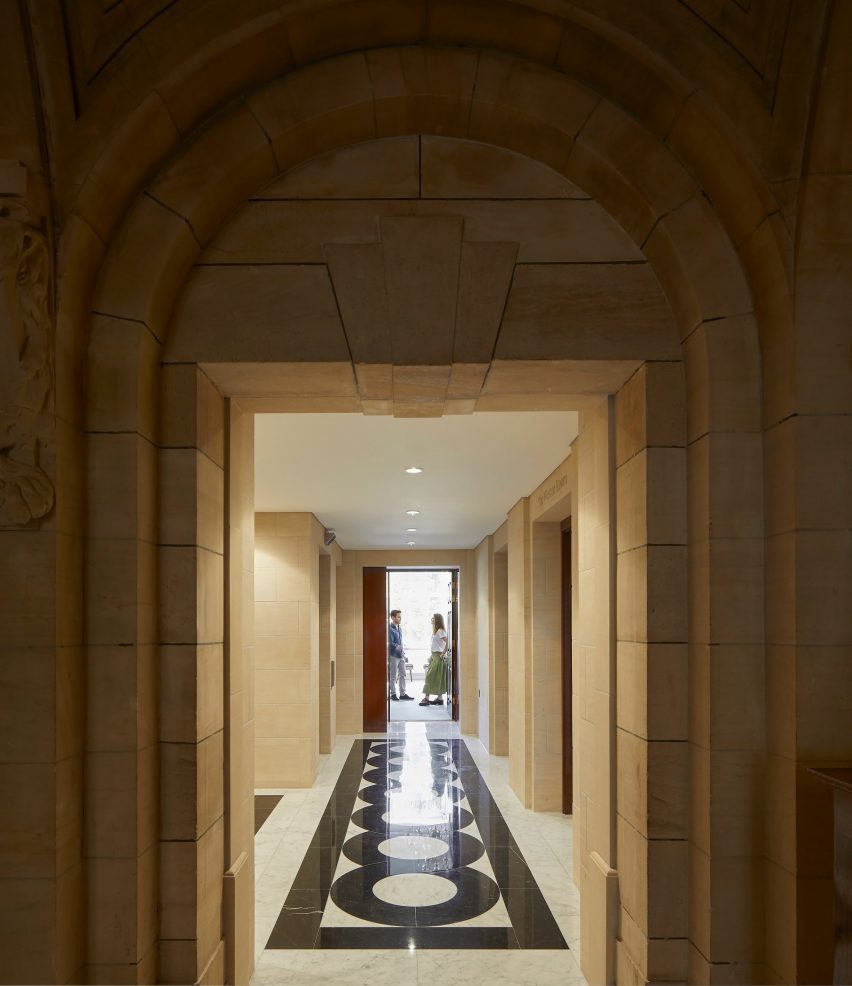
Wright and Wright aimed to set the lower-level spaces apart from the historic rooms by giving them a more contemporary appearance.
The event spaces were finished with neutral wall colours and warm-toned oak flooring, while circulation areas feature red-toned walls.
On the ground floor, the studio refurbished the reception area to make it more accessible and created two rooms for the academy's fellows to study and meet.
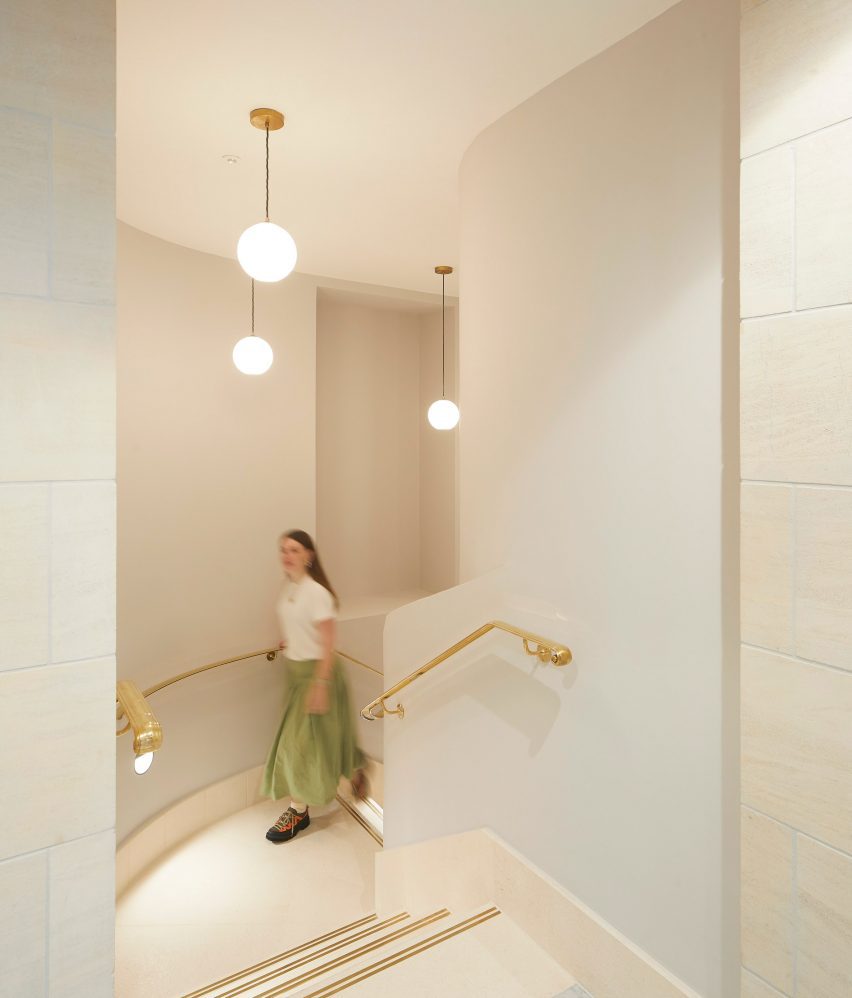
"The ground floor spaces tie in seamlessly with the building's Grade I setting in terms of material form and detailing," said Smith.
"The new spaces at lower ground level offer a counterpoint: they are more minimal and contemporary in their detailing, but draw on the scale and proportion of the existing building."
"Certain details such as the stair bannister, pockets of colour, and recessed customised spaces for the academy's important art collection draw inspiration from the heritage spaces above," he explained.
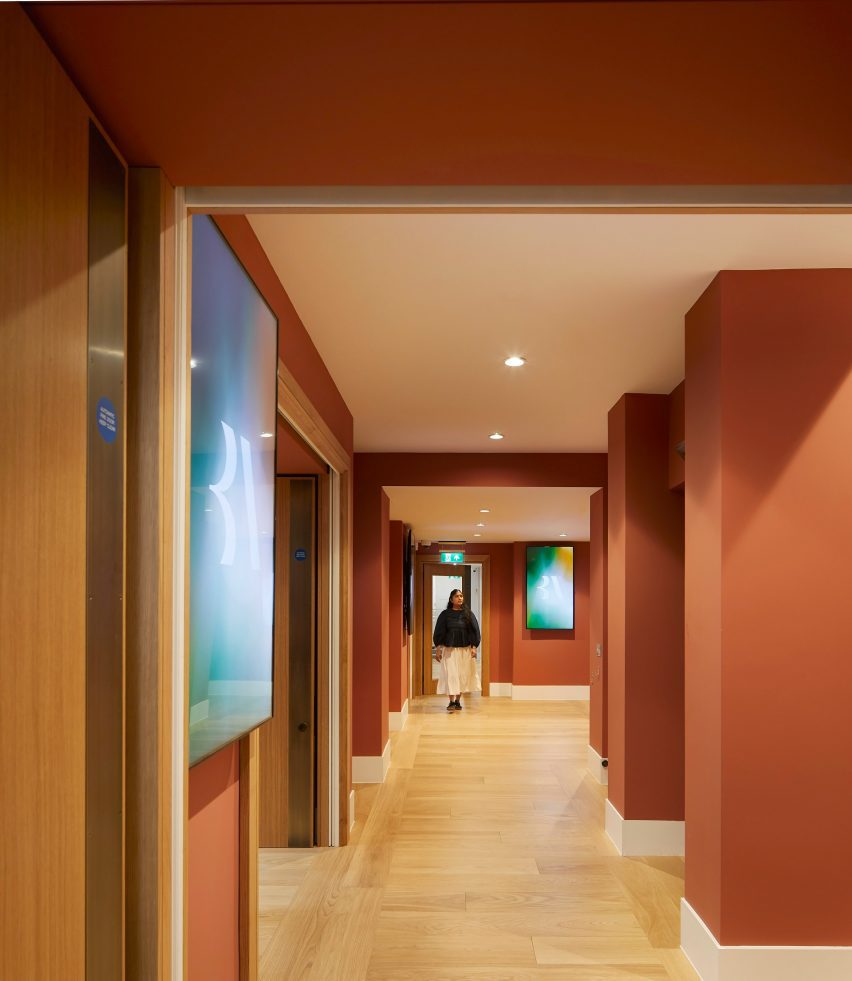
The academy continued to operate while Wright and Wright carried out the refurbishment, which required careful planning, Smith said.
"The works to the existing building involved extensive demolition in small confined spaces and the installation of new steelwork to form the new large-span spaces," he explained.
"A carefully phased and strategic approach ensured the stability of the building and operating floors above."
Wright and Wright have completed a number of refurbishments on historic buildings, including the redevelopment of St John's College at the University of Oxford and the renovation and extension of the London's Museum of the Home in London.
The photography is by Hufton and Crow.