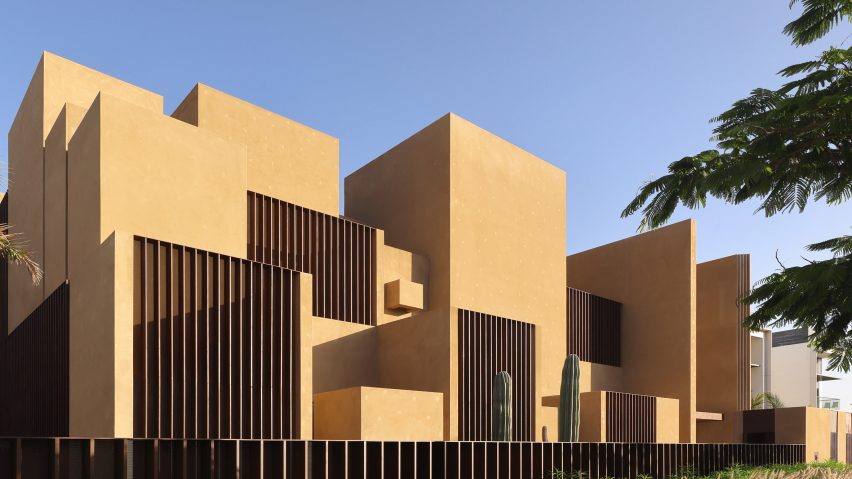
Studio VDGA arranges blocky Dubai home around sequence of courtyards
A series of intersecting blocks and voids form House of Courtyards, which Indian practice Studio VDGA has added to a neighbourhood in Dubai.
Arranged around a number of courtyards, the home was designed to mimic traditional desert architecture while drawing on aspects of Indian design.
Intending to reflect local architecture, Studio VDGA formed the home from textural, blocky volumes and tall walls, using warm tones and Corten steel across the facade and interior.
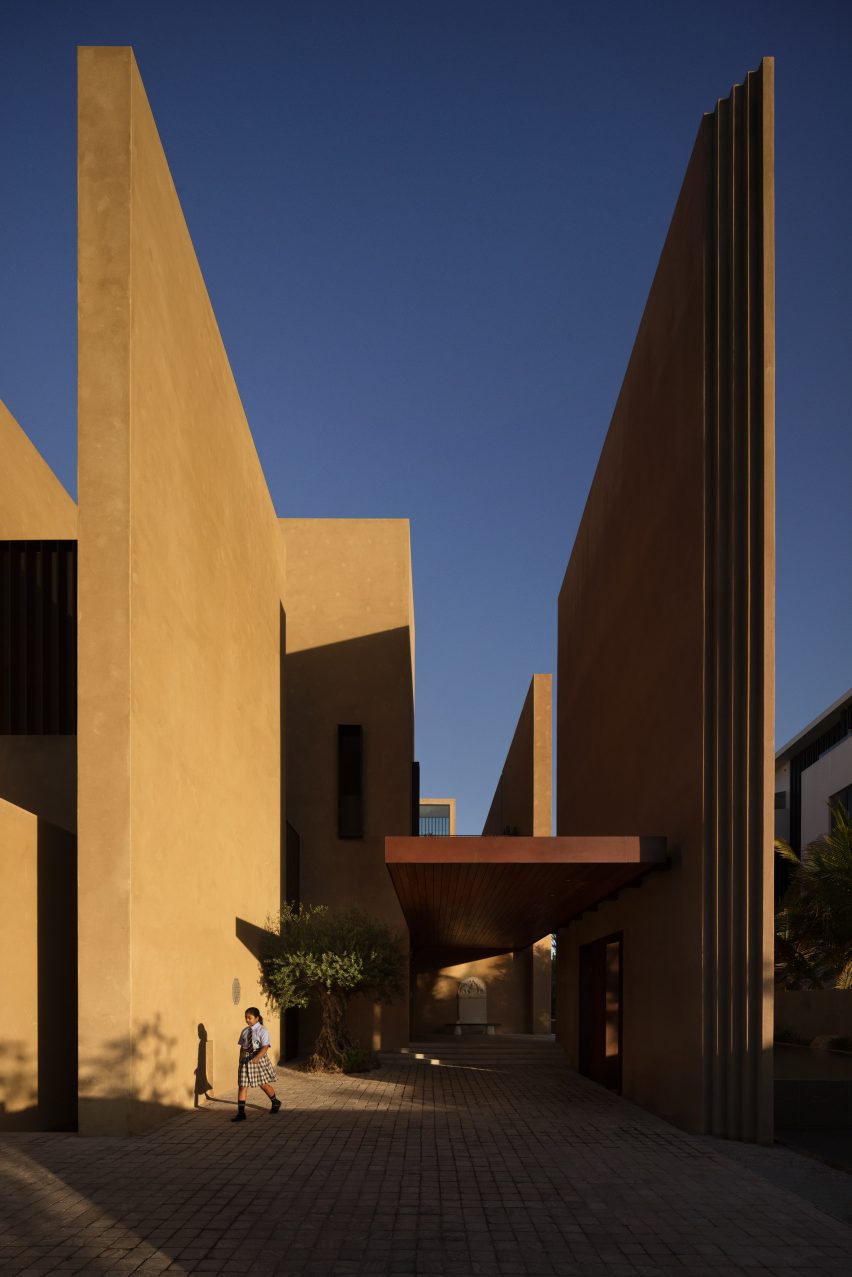
"Being our maiden project in UAE, it was our effort to be very close to vernacular architecture and give full justice to the context," the studio told Dezeen.
"The external textures were inspired by the desert mud-plastered look."
Between roughly textured blocks as well as other volumes that feature rhythmically louvred Corten steel panels, the home's front entrance is raised up a set of stone steps leading to the ground floor.
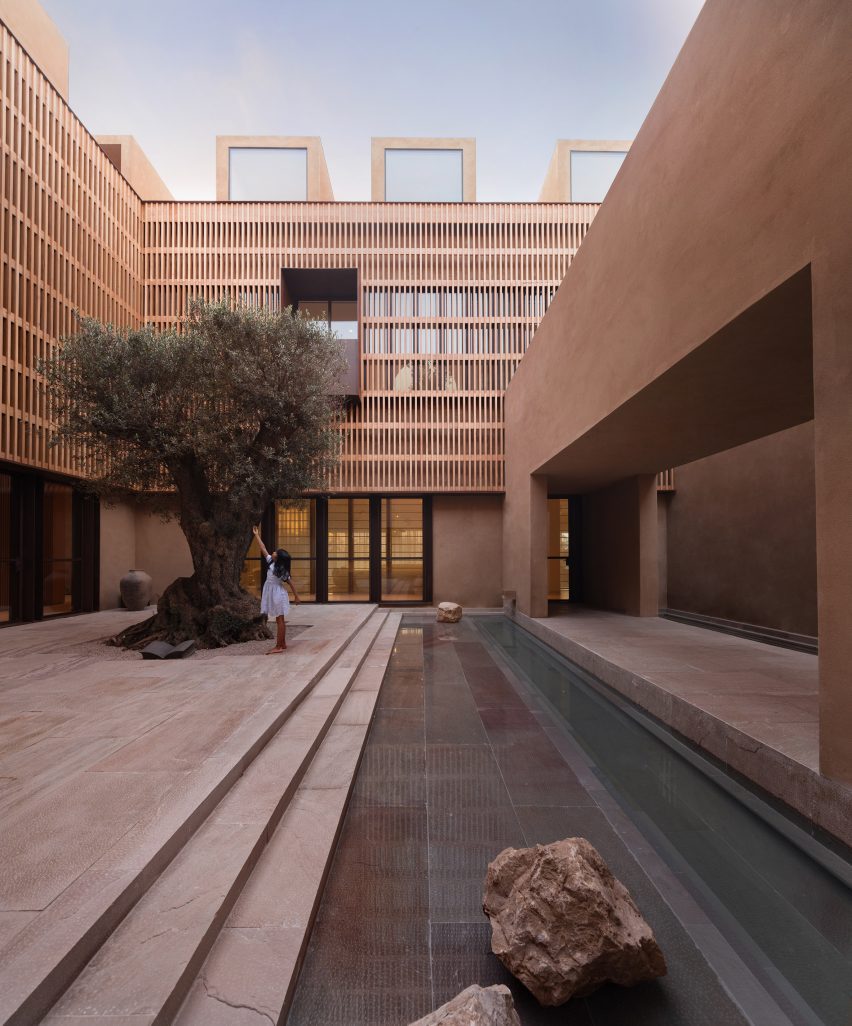
Inside, the rooms were spread across three large floors, including a basement level.
On the ground floor, a lobby and home office are closest to the entrance, before a circulation space wraps around a courtyard to offer access to a large, open-plan kitchen, living and dining space connected to a guest lounge.
Other spaces on the ground floor include two en-suite guest rooms that branch from the guest lounge, as well as staff kitchens and living spaces.
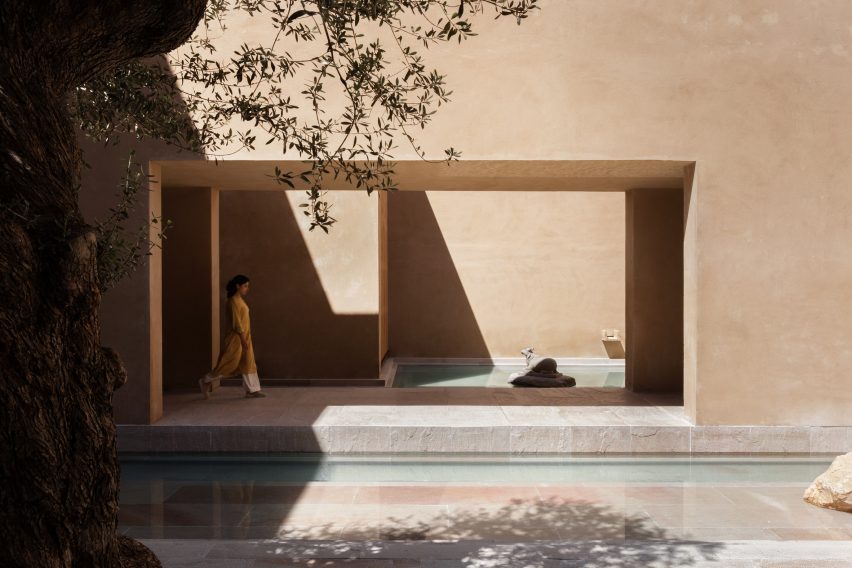
Towards the other end of the floor are formal living and dining spaces for use during special occasions.
White marble flooring was used across most of the interior spaces alongside a material palette that the studio aimed to keep as minimal as possible.
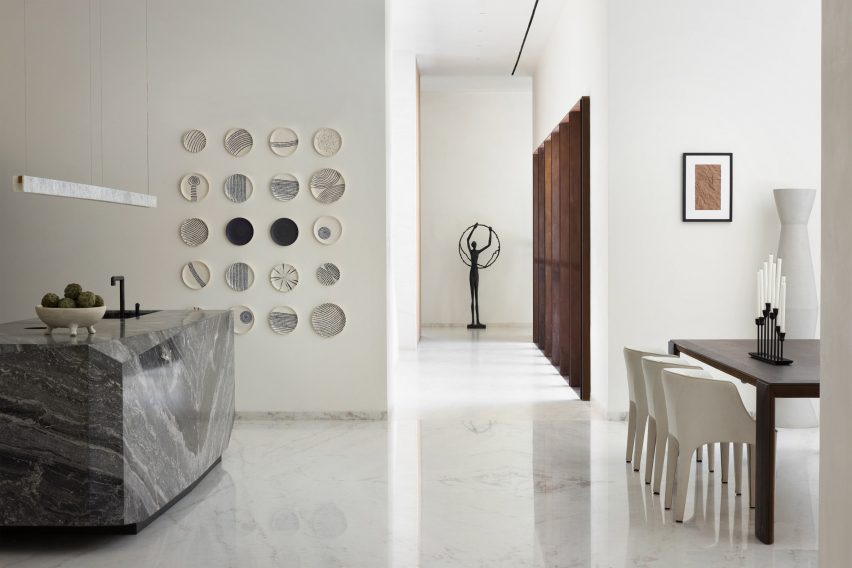
"The material palette was restricted to minimal so that we could balance the interior experience as well," said the studio.
"The main challenge while creating architecture was to limit the interiors as much. We did not want to go overboard with our interior expression and material palette while maintaining the austerity of the architectural language," it continued.
Upstairs the bedrooms also have marble flooring as well as other white elements including floor-to-ceiling curtains and light stone-coloured walls.
Comprising car parking spaces and a suite for the family's driver, the basement level is flanked by the home's main swimming pool, which is dropped below the rest of the landscape.
While most spaces are defined by the rectangular volumes of the home, arches and more organic forms were introduced around the pool, including arched openings that run along the poolside.
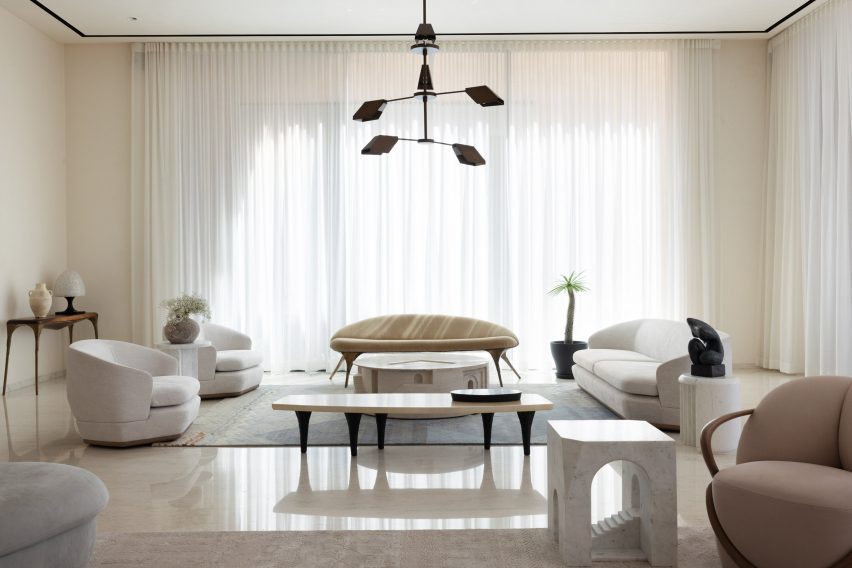
"Since the design was guided by the vernacular desert architecture, the elements were also borrowed from the desert homes," said the studio. "Arches and rectangular openings being prominent features of the desert homes were used in combination."
"While major fenestrations are rectangular, certain areas of the house, such as the pool draw inspiration from the traditional hammams," it continued.
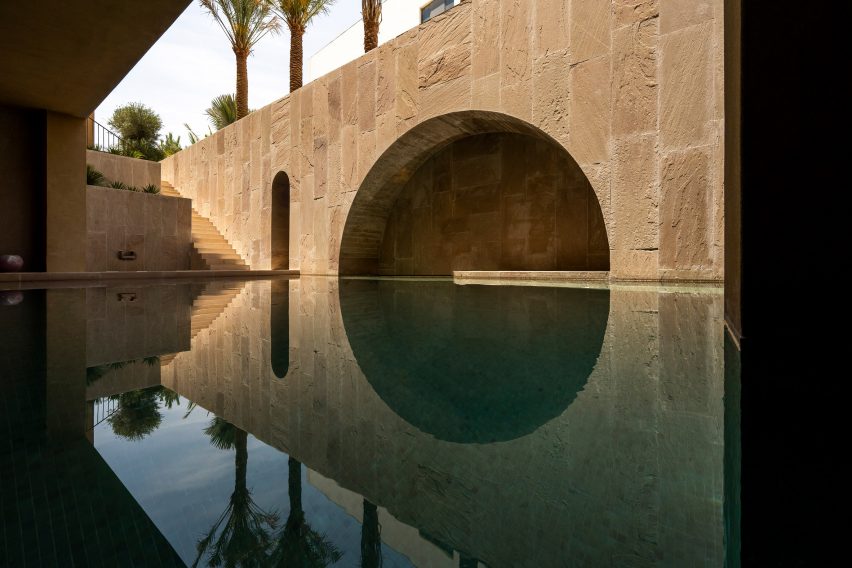
Between the home's spaces, a range of courtyards were created, including semi-outdoor courtyards and gardens, as well as voids that extend through all levels of the home.
A number of the courtyards contain water features and pools with levelled landscaping made from hand-chiselled Indian sandstone.
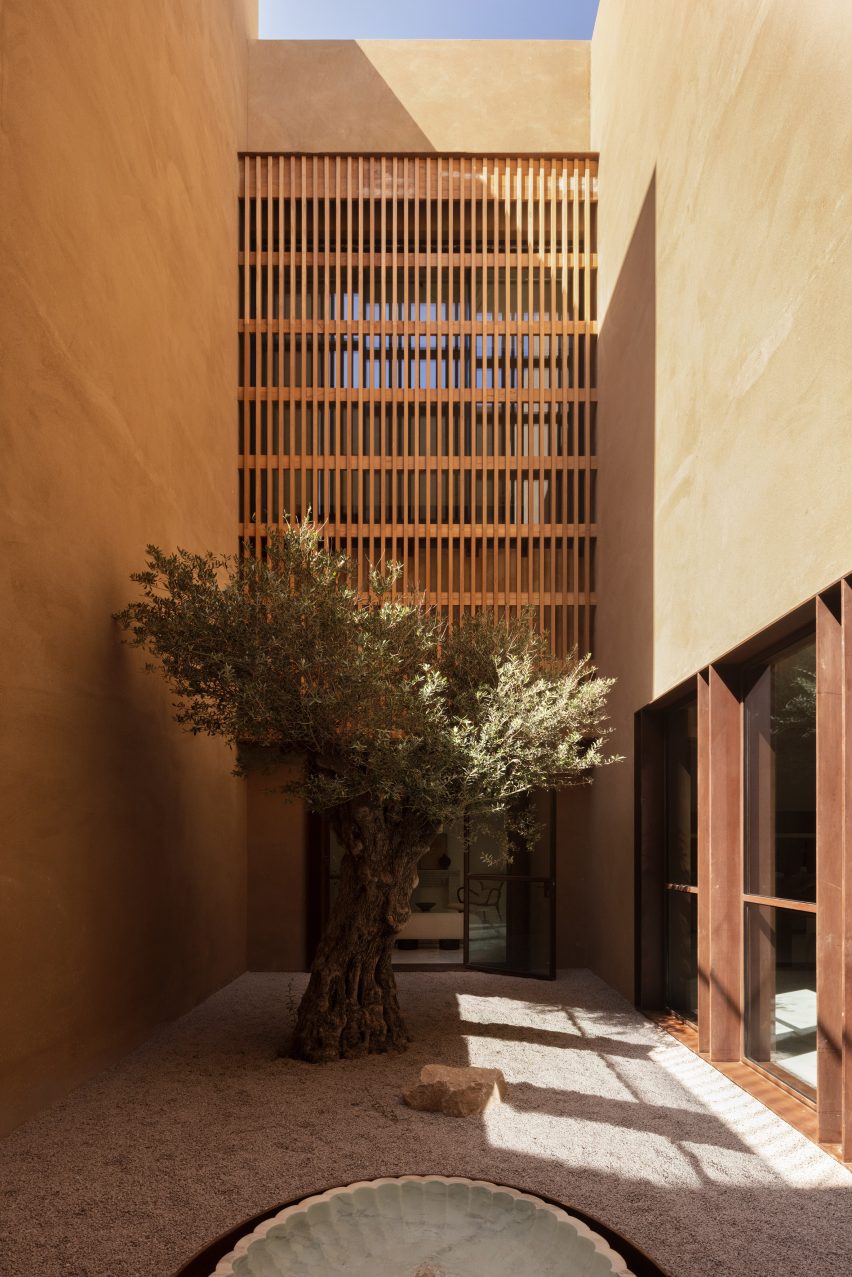
"We have created many levels in our elevations to enable the self-shading of the structures while forming overwhelming sciography patterns," said the studio. "Our courtyards remain shaded when sun is the harshest, allowing one to freely use them across all seasons."
"The landscape was kept local with emphasis on succulents, Palms and Olives," it expanded. "Olive trees adorn all our courtyards and they figuratively bind the entire house."
Other Dubai homes recently featured on Dezeen include a curved, mix-use housing complex designed to alter urban living and a sculptural housing development designed to resemble a tulip field.
The photography is by Ema Peter unless stated otherwise.